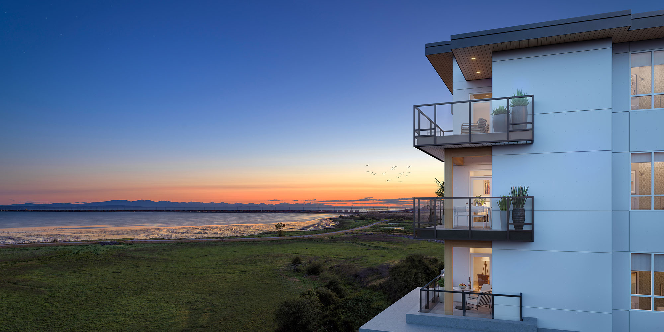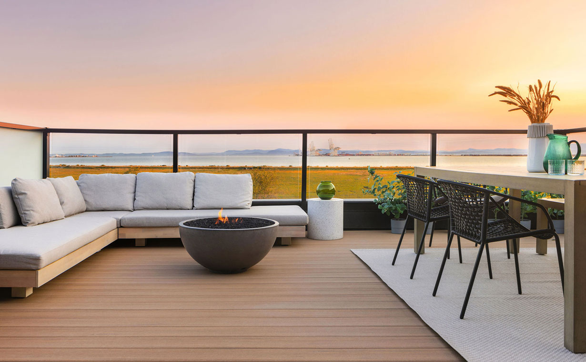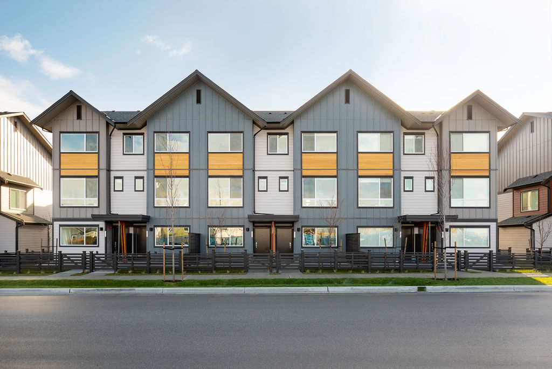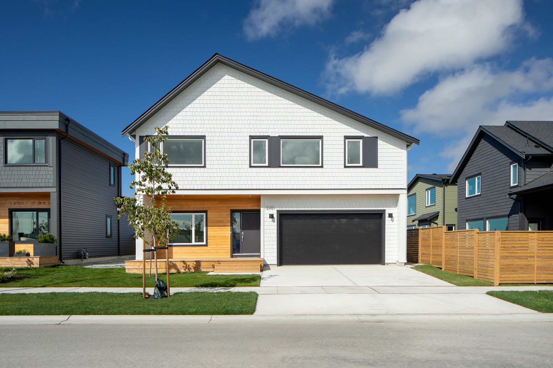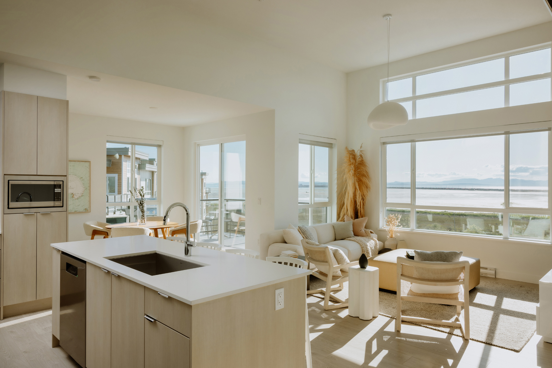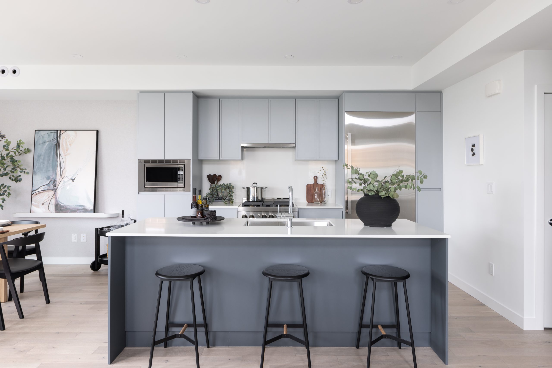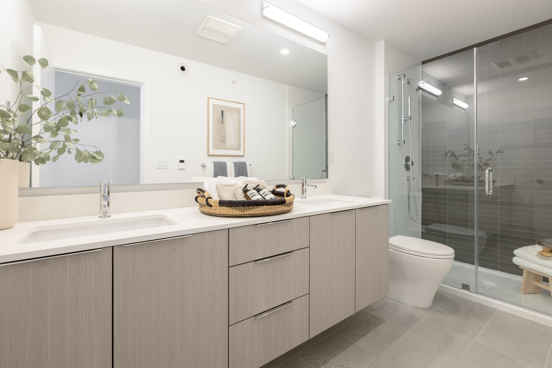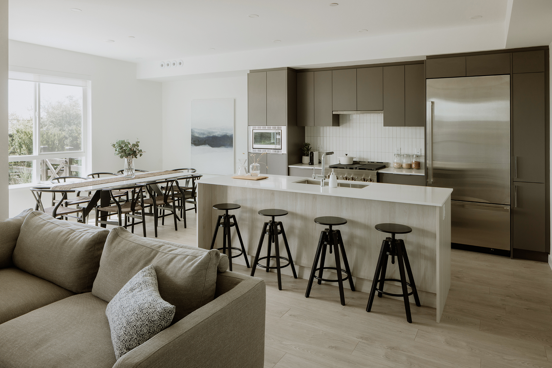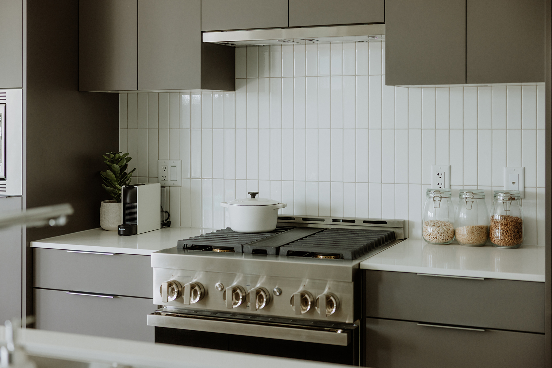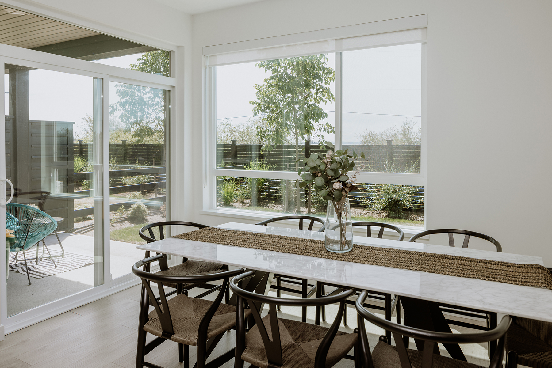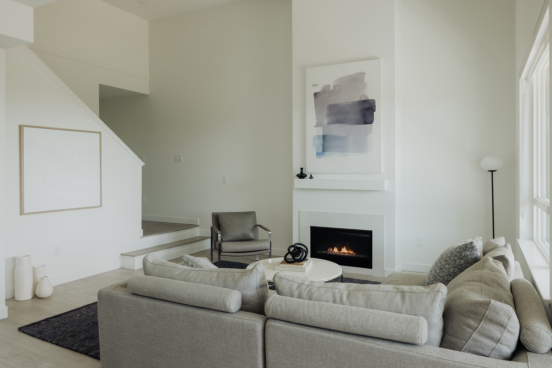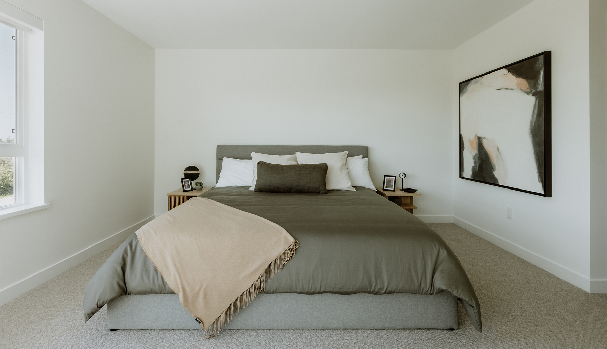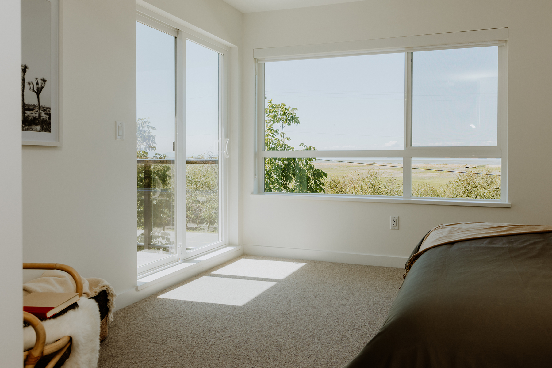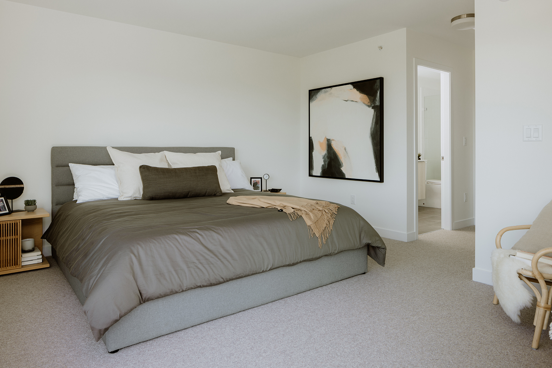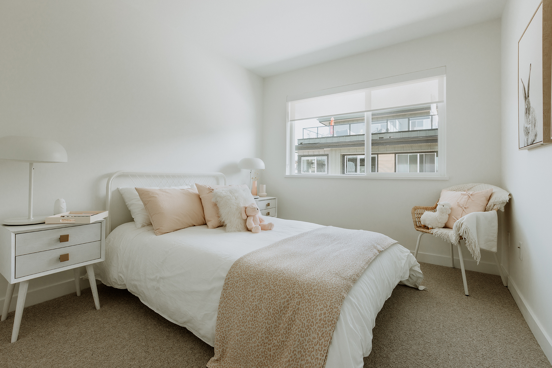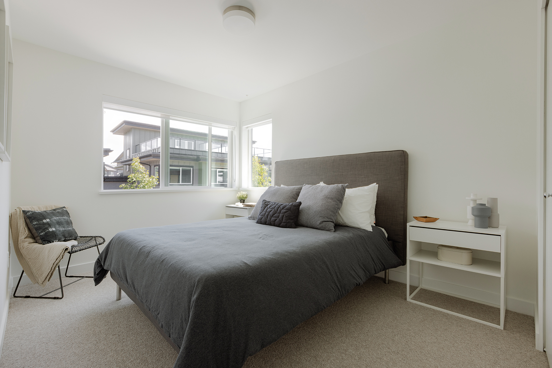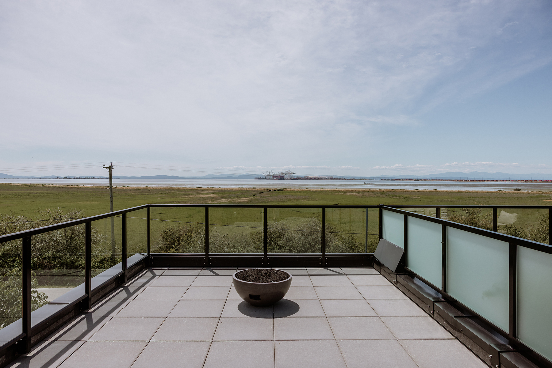MOVE-IN READY FOURPLEX HOMES
Ocean Row offers more than just a place to live. Everything you aspire to have in a home is here. Quality, design, space, convenience, and most of all, a view of the deep blue sea. This is Boardwalk’s premier site – rare and beyond compare. With 38 homes in this collection, Ocean Row will feature unimpeded ocean views.
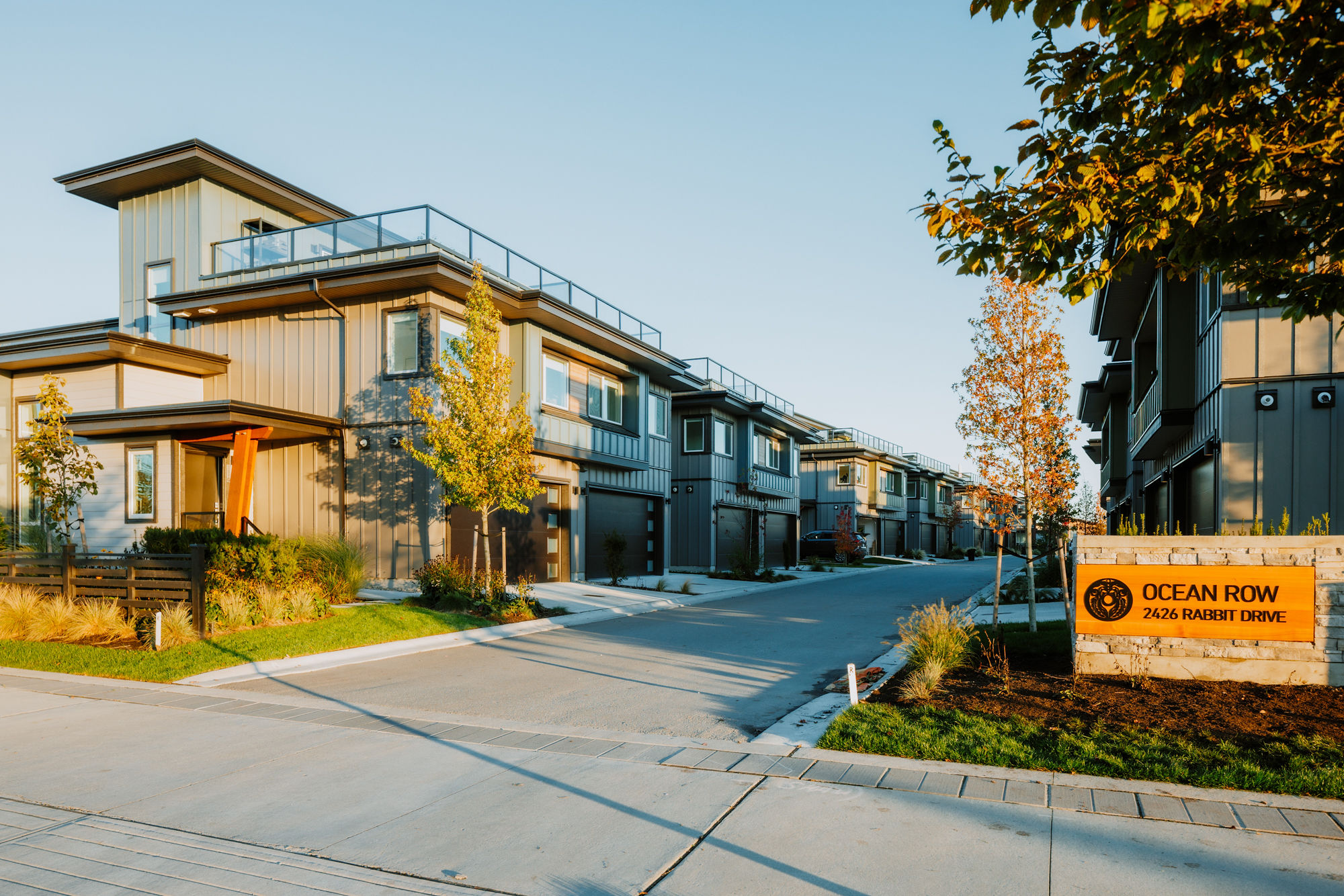
Ocean Views
Seize the evening with a rooftop bbq followed by fireside chats & nightcaps.
Each home includes an expansive rooftop deck overlooking the Salish Sea. Picture yourself enjoying a summer dinner party with friends and family around the fire bowl - a unique feature that’s standard in every home at Ocean Row.
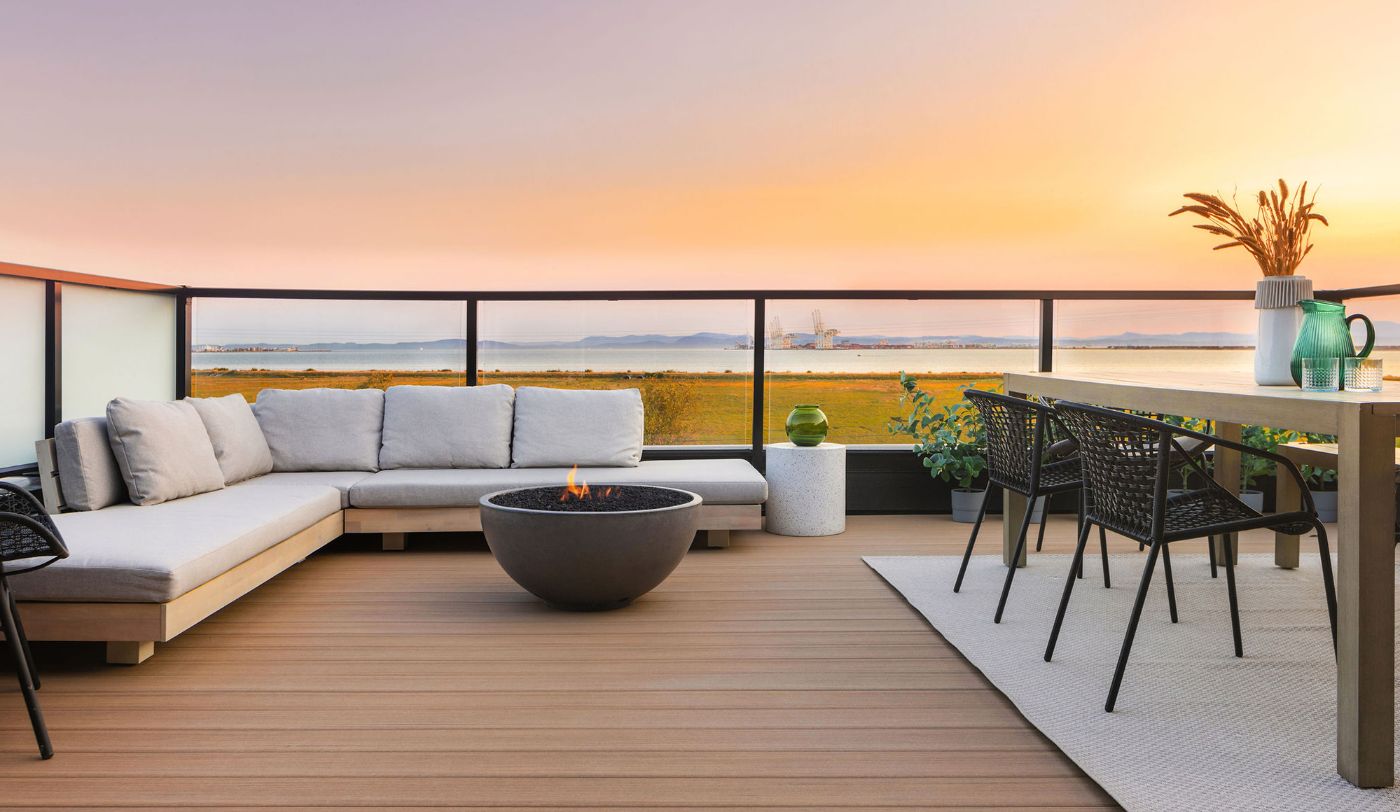
Interiors
Interiors inspired by the ocean.
The textures and colours of stone and wood complemented by sleek flat panel cabinets available in two colour schemes: Light or Dark. Topped off with a set of deluxe appliances featuring an integrated JennAir® refrigerator and gas range - this dream kitchen will be loved. The full Architect Series Enhancement Package including brushed oak engineered hardwood flooring and wool carpet is also available.
Kitchens
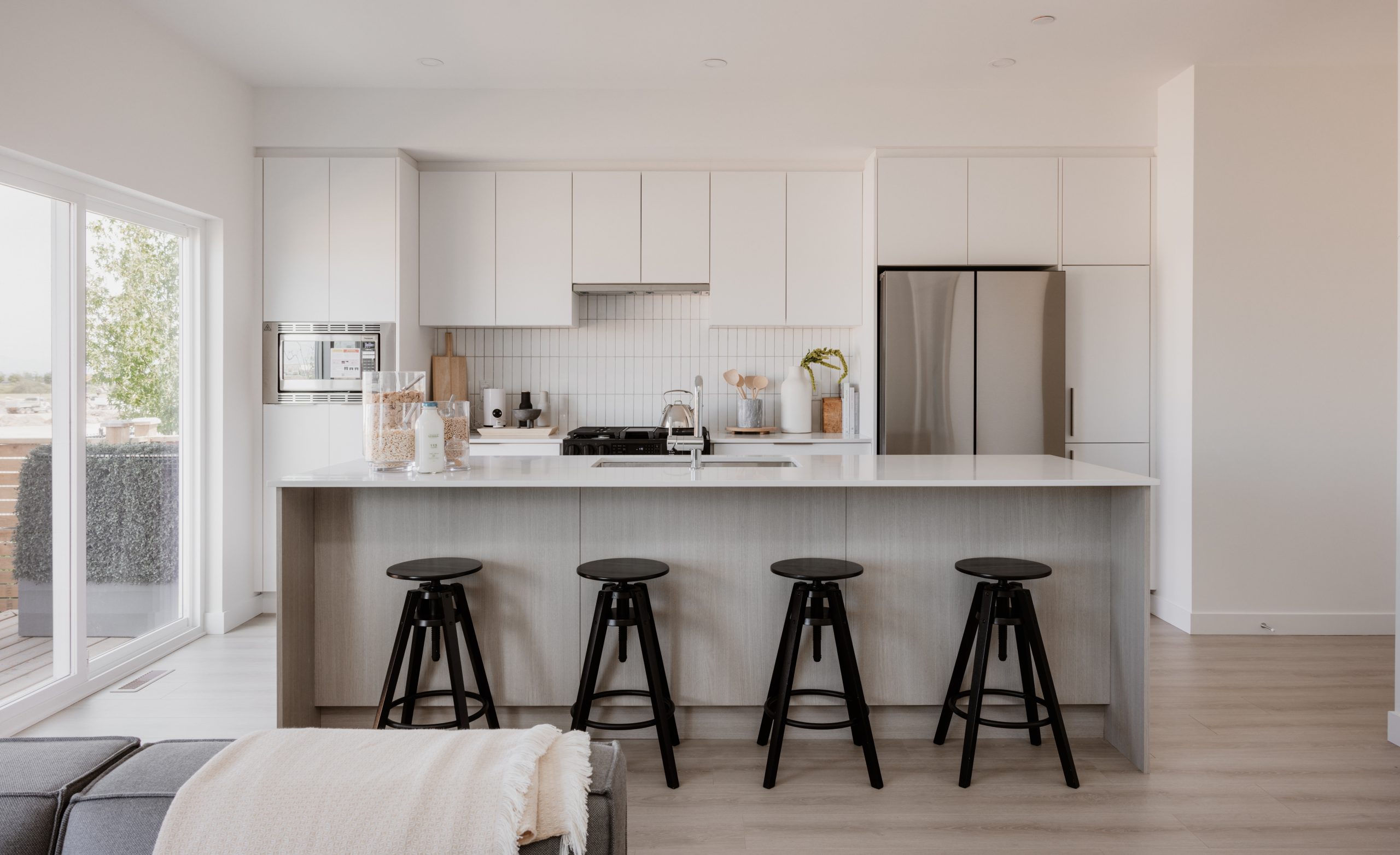
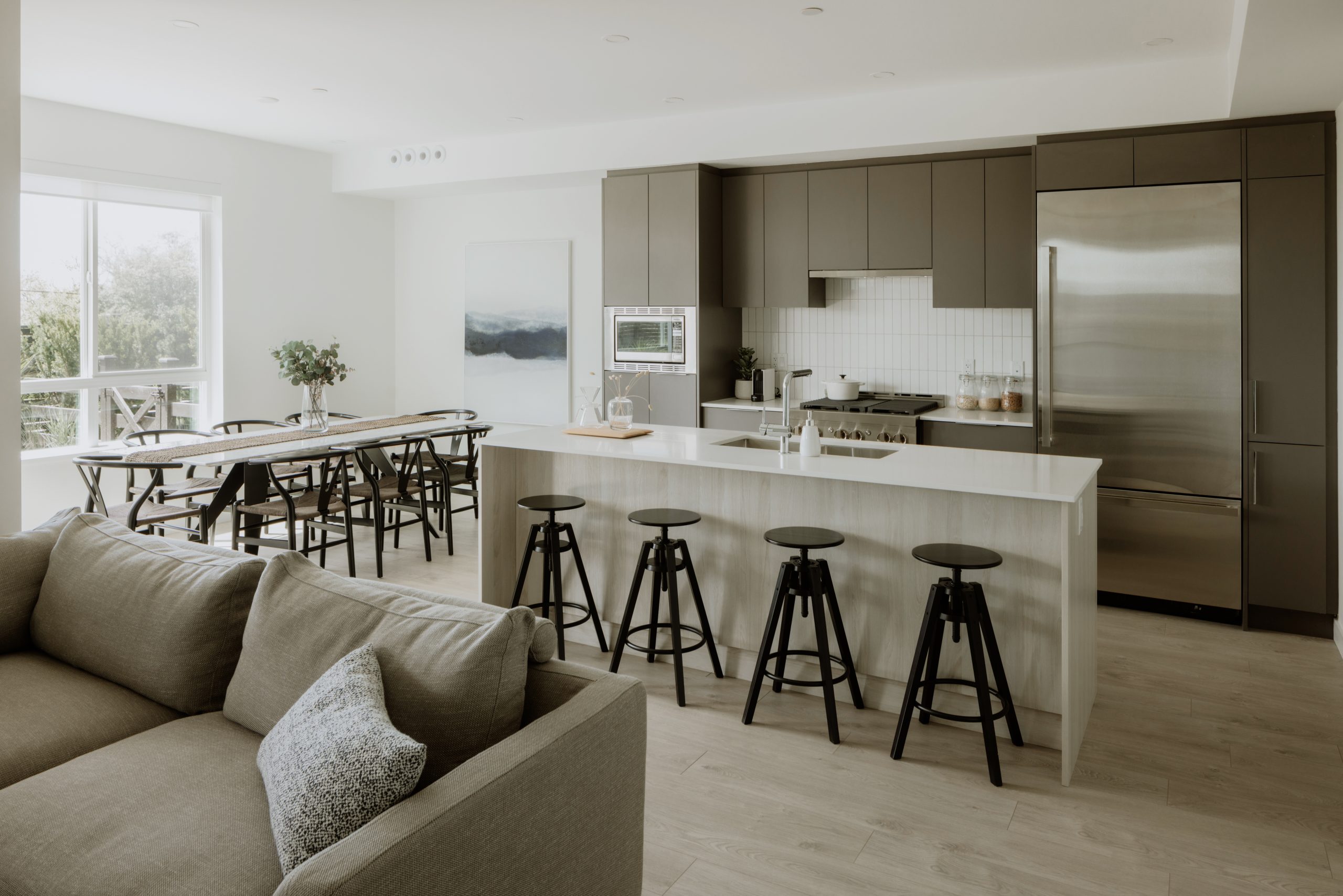
Light Scheme
Dark Scheme
The Light scheme features bright white kitchen cabinets with a clean white vertical tile backsplash. Cool grey oak laminate flooring adds to the contemporary design, with light ash vanities and pewter floor tiles in all bathrooms.
The Dark scheme features gunmetal grey kitchen cabinets complemented by a clean white vertical tile backsplash. Cool grey oak laminate flooring adds to the contemporary design, with light biscotti vanities and dark grey floor tiles in all bathrooms.
Ensuite
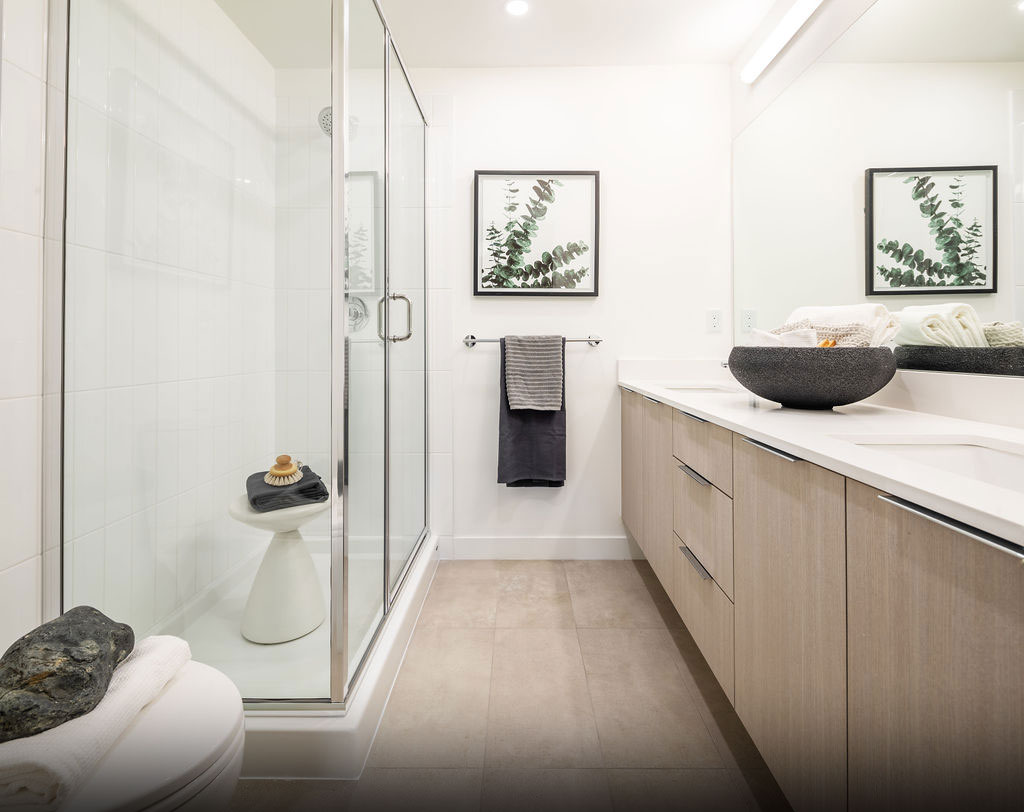
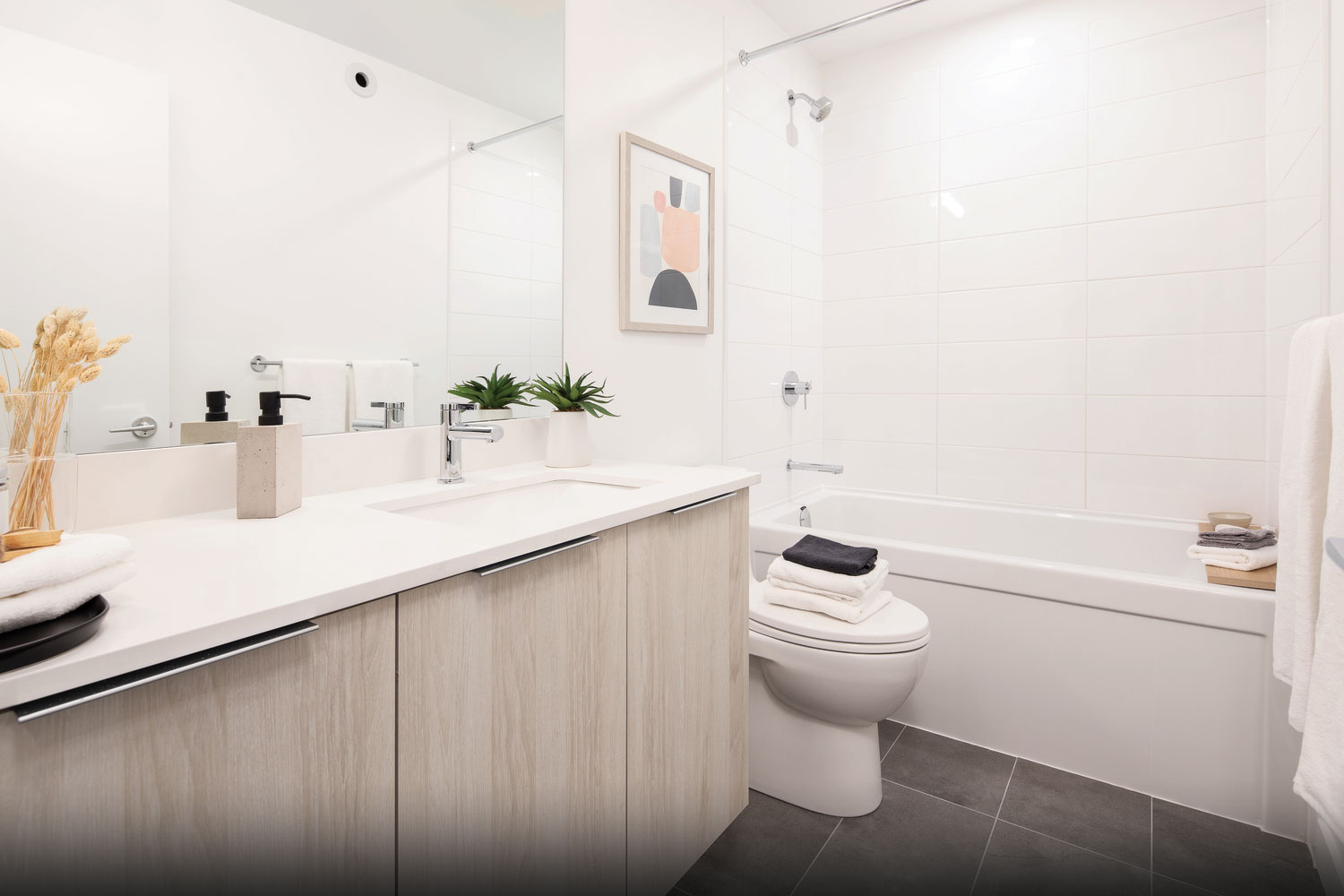
Light Scheme
Dark Scheme
The Light scheme features bright white kitchen cabinets with a clean white vertical tile backsplash. Cool grey oak laminate flooring adds to the contemporary design, with light ash vanities and pewter floor tiles in all bathrooms.
The Dark scheme features gunmetal grey kitchen cabinets complemented by a clean white vertical tile backsplash. Cool grey oak laminate flooring adds to the contemporary design, with light biscotti vanities and dark grey floor tiles in all bathrooms.
Architect Series
Nature-Inspired Elegance, Elevated by Design.
The architect series is a set of design enhancements curated by the experts. Add a little extra to your home.
Featured Home
#104
3 Bed + 2.5 Bath
Interior 1,567 SQ FT
Exterior 521-545 SQ FT
Garage 366 SQ FT
Virtual tour
Remaining Homes
Modern 3-bedroom fourplex residences with private rooftop terraces.
Design
Vacation house vibes with row home convenience.
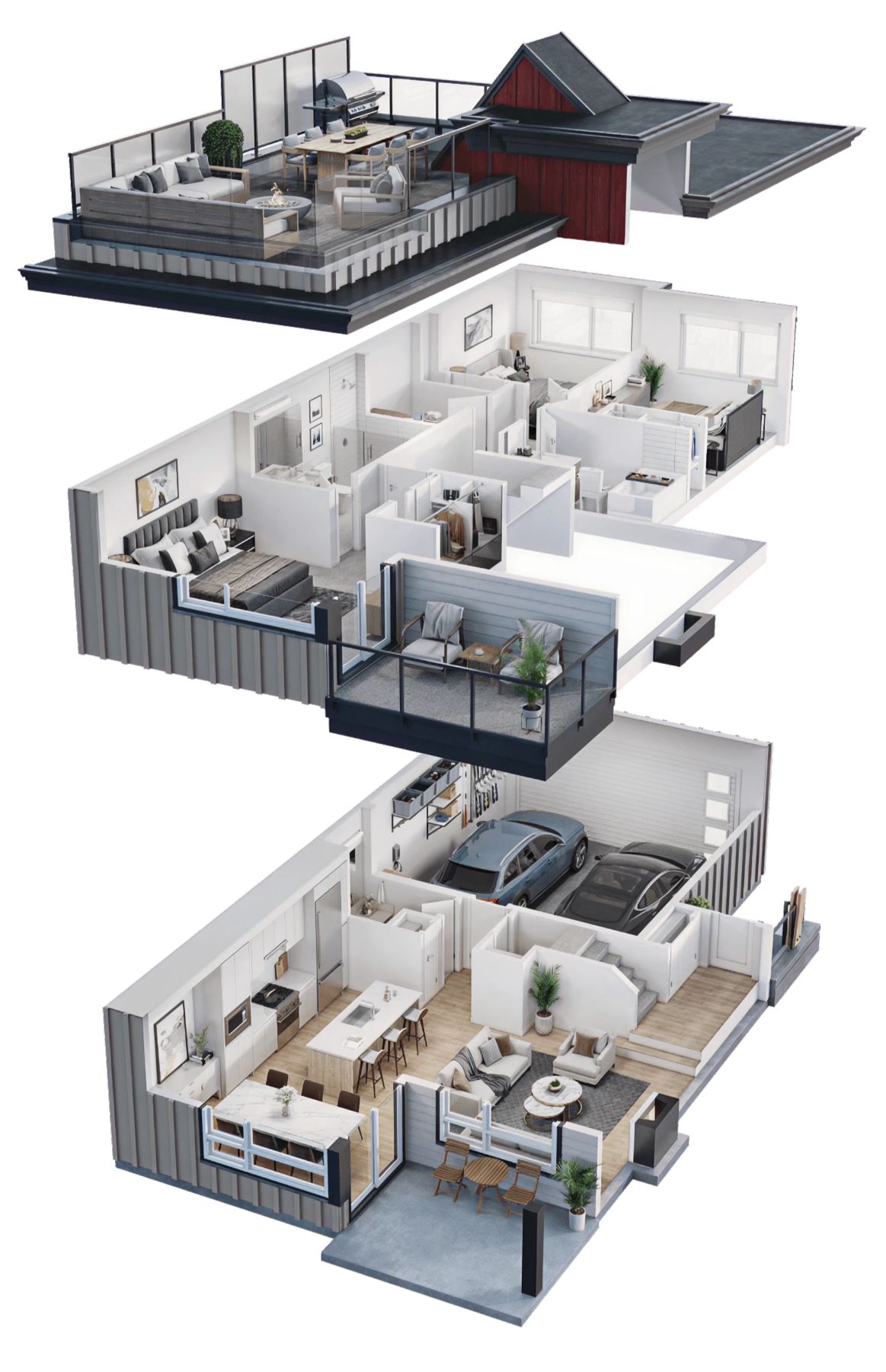
1. Rooftop deck
Private rooftop deck with gas fire bowl and natural gas bib for BBQ.
2. Laundry
Bedroom-level laundry room with side-by-side washer/dryer
3. Balcony
Private balcony off the primary bedroom
4. Carpeting
Wool blend carpet on stairs and upper levels
5. Flooring
Laminate wood flooring on main living level
6. Vaulted ceilings
~13' vaulted ceiling in the living room with a gas fireplace
7. Appliances
Deluxe stainless steel appliance package with an integrated JennAir® refrigerator and gas range
8. Quartz countertops
Sleek and polished quartz countertops
9. Ground floor patio
Ground floor patio
10. Driveway & garage
Your own front door and driveway with side-by-side two car garage
